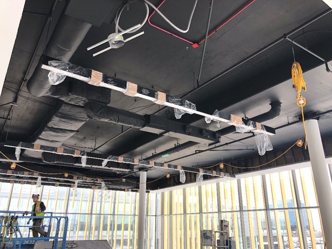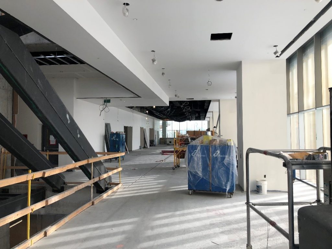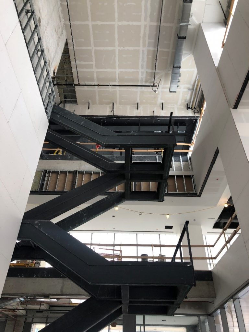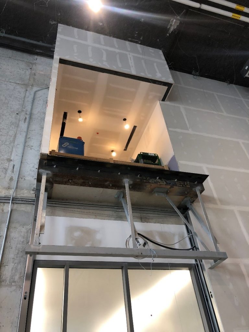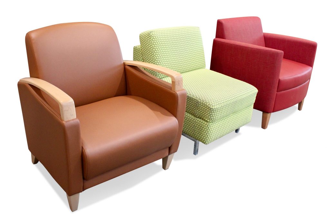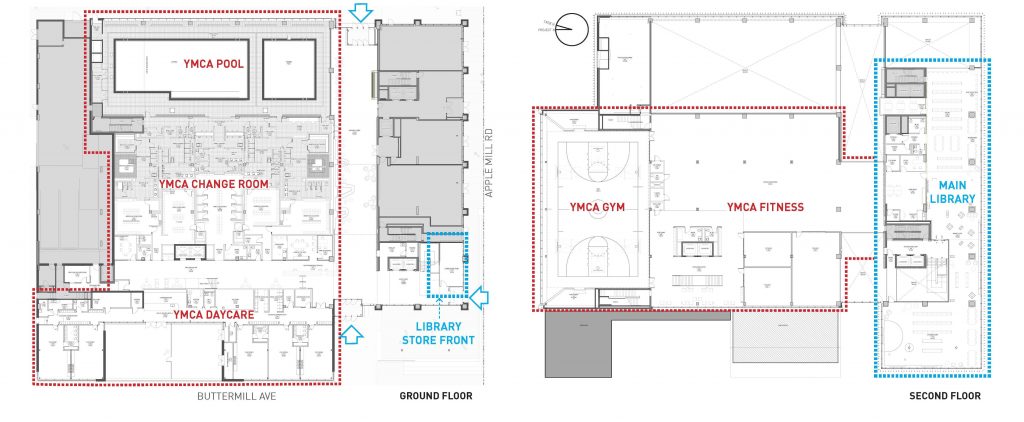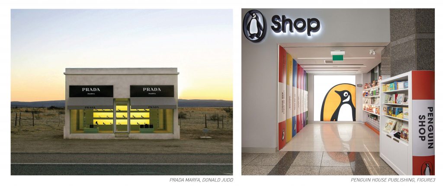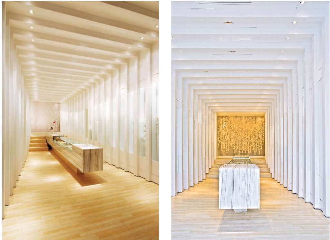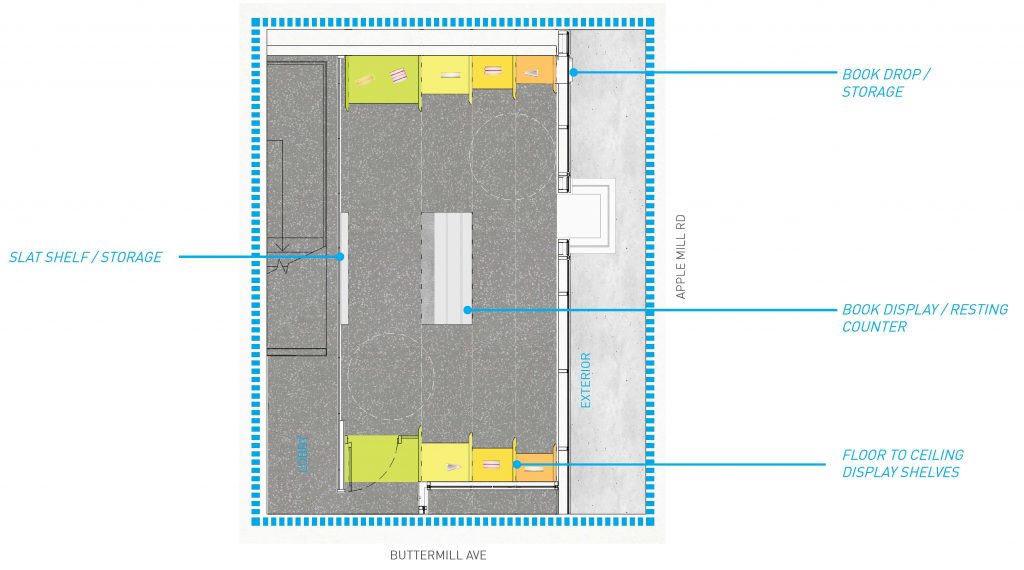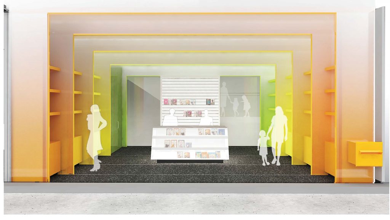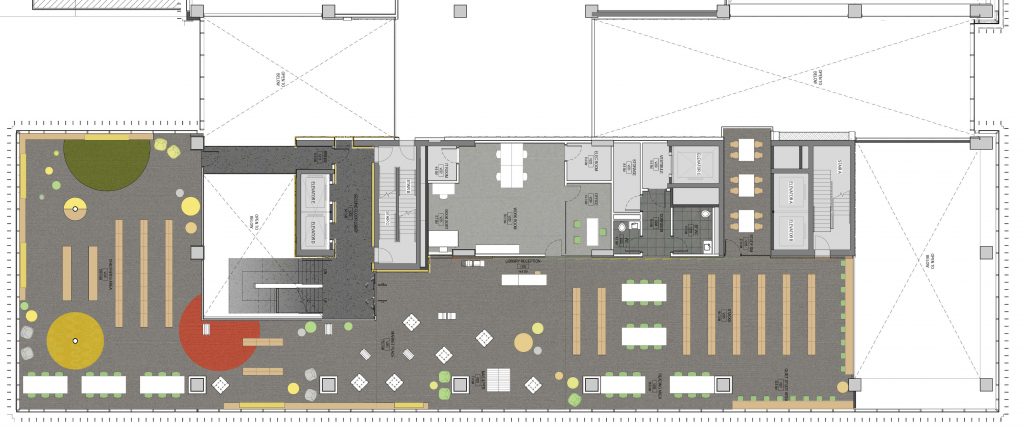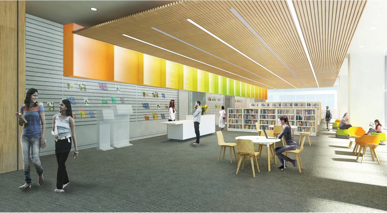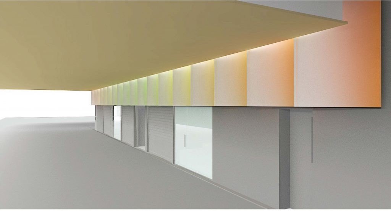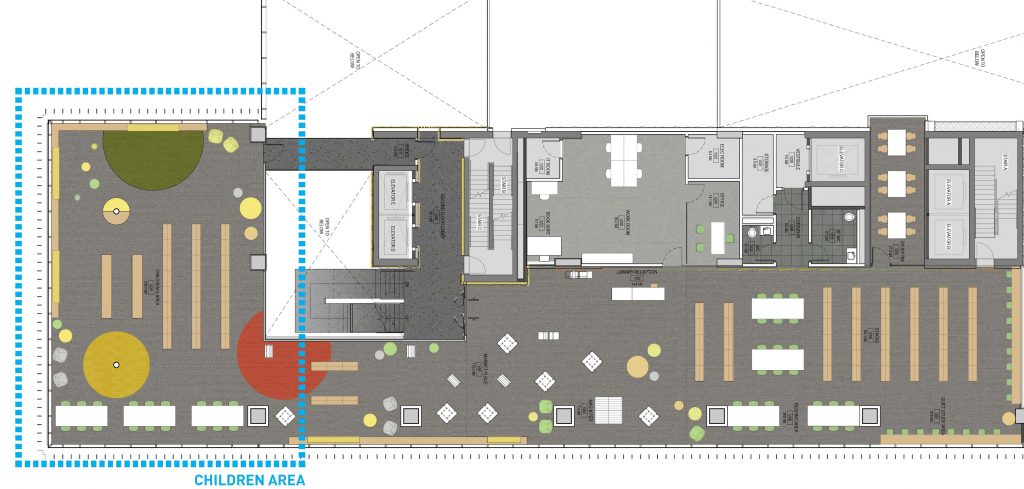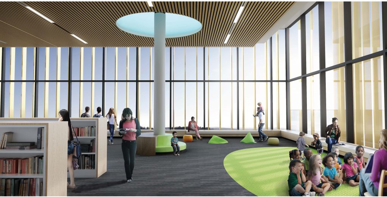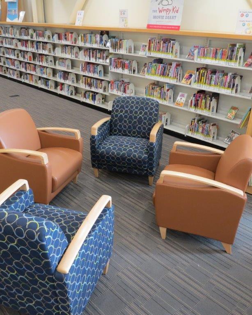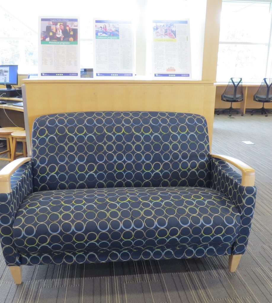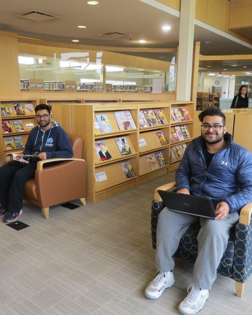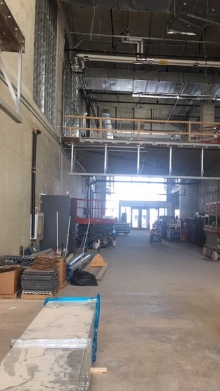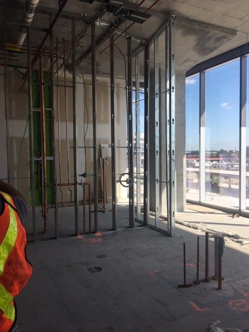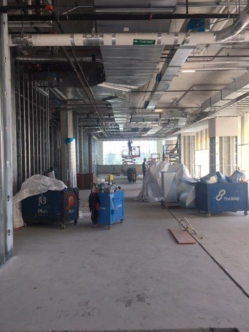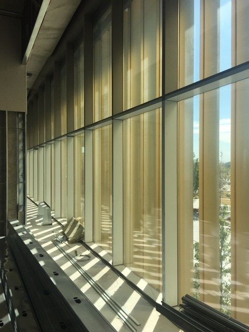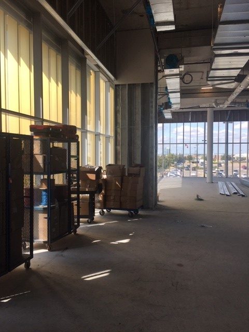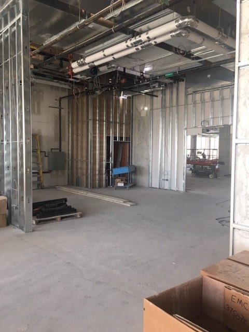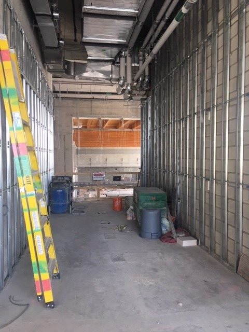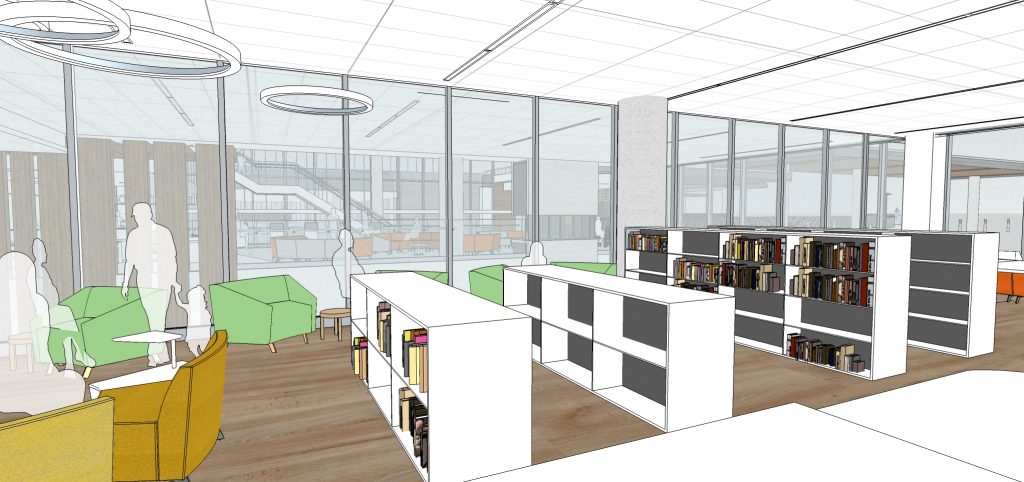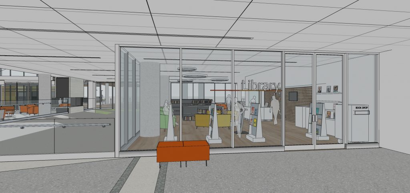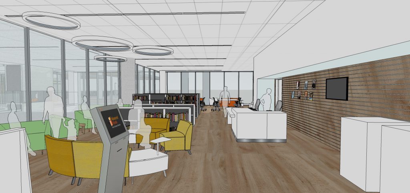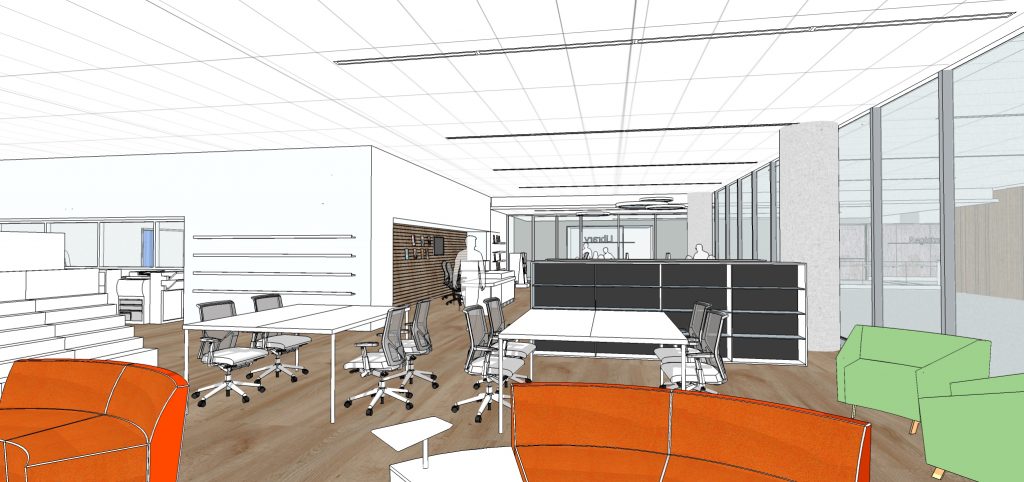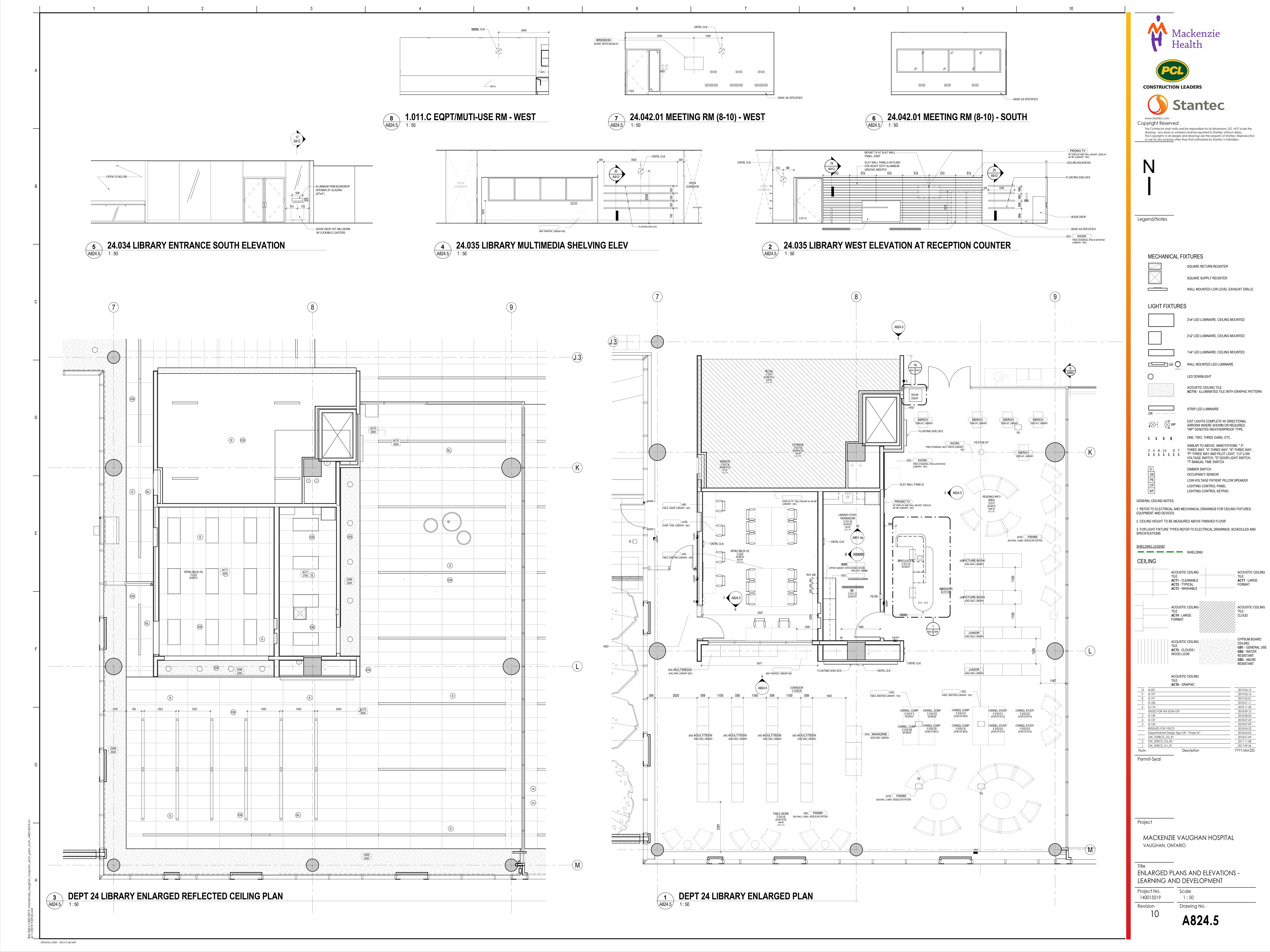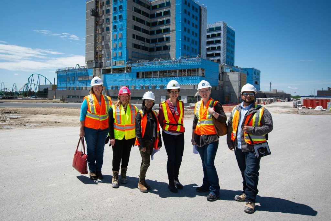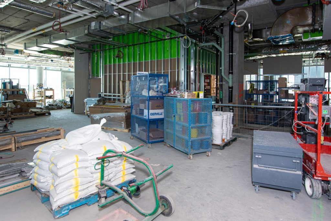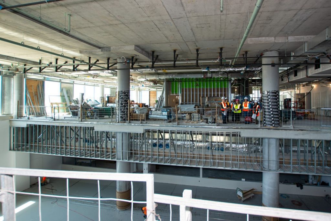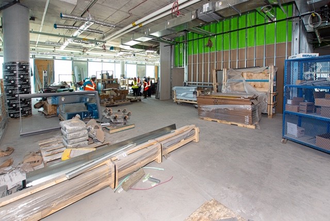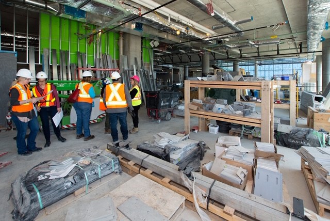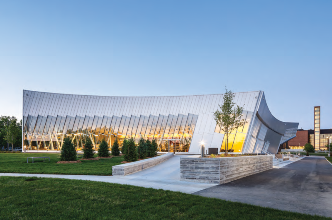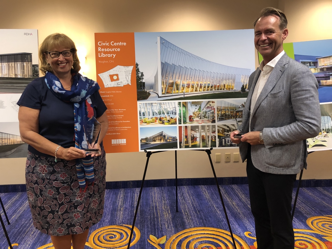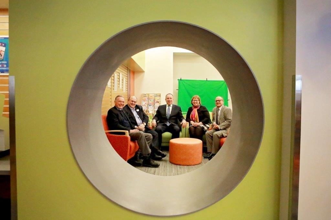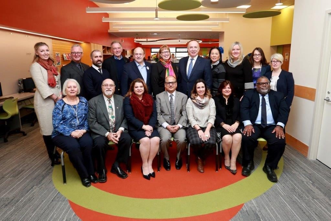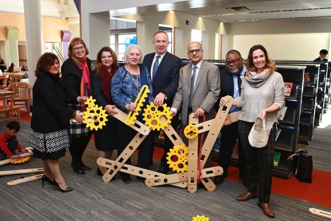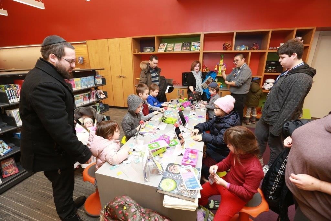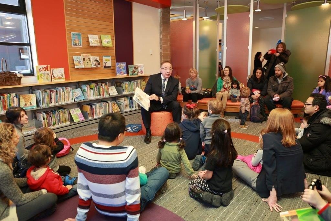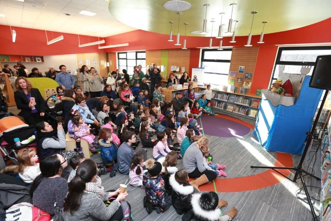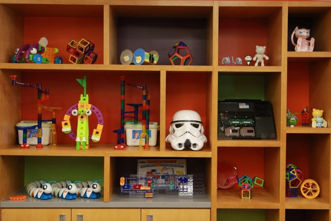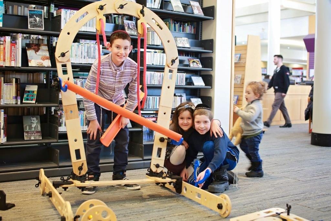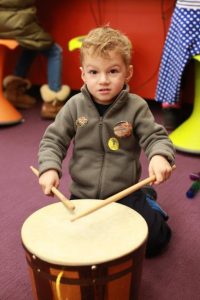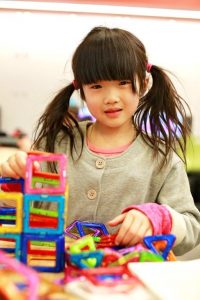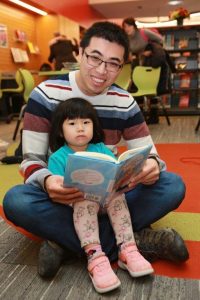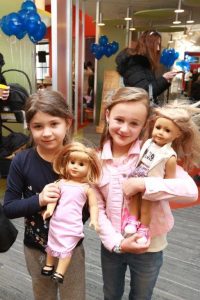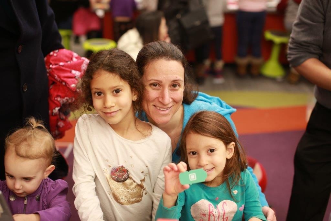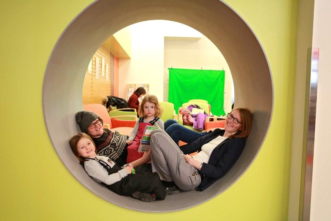The air at Bathurst Clark Resource Library is buzzing with excitement as VPL prepares the new Children’s Area and LEARN IT! Lab to open to the public.
Renovations began last summer, completing Phase One which included the painting and replacing all the carpet in the main public library space; additional comfy new chairs and study tables enlarging study space and increasing seating; the renovation of the main washrooms; and the creation of a program/meeting room and two exterior book return slots in front of the library.
Phase Two included the new Children’s Area, a space created specifically for children and their families where they will be able to enjoy hands-on literacy-rich experiences. The area also includes the LEARN IT! Lab, VPL’s digital creation and digital literacy space for kids. The project overall has increased space for public use by 3,000 square feet.
Design features of Phase Two:
• Programs and materials for children, including storytimes, book clubs and technology training
• Family reading area
• An abundance of technology including iPads on two technology bars, Early Literacy computers, Chromebooks, 3D printer, Cricut® (smart-tech cutting machine), and more
• Powered, circular children’s homework tables
• Comfortable, moveable seating and vibrant colours throughout this flexible usage of space
• New, large windows providing an abundance of natural light
• Decorative, Varia Ecoresin panels and a circular, Corian chrome-coloured pass-through add to the playful and welcoming atmosphere
• Children’s height self-checkout station
• Artistic, modern-style lighting
• Plenty of connectivity for charging devices
Phase Two also included the addition in the main library of a laptop kiosk and a universal washroom to accommodate a wheeled mobility device.
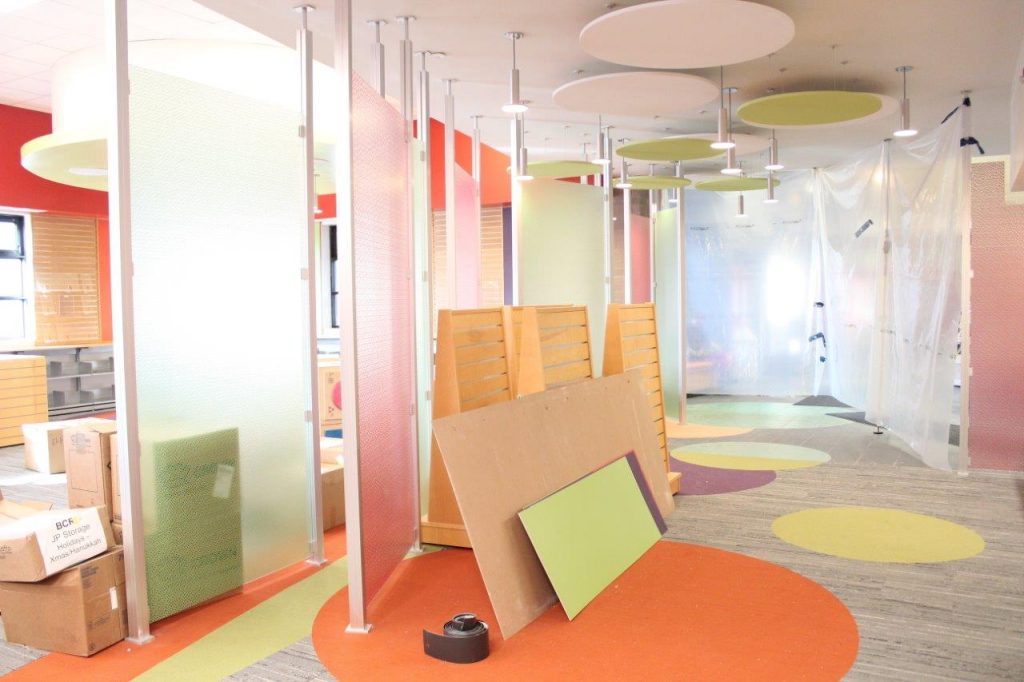
Decorative panels at north entrance of Children’s Area.
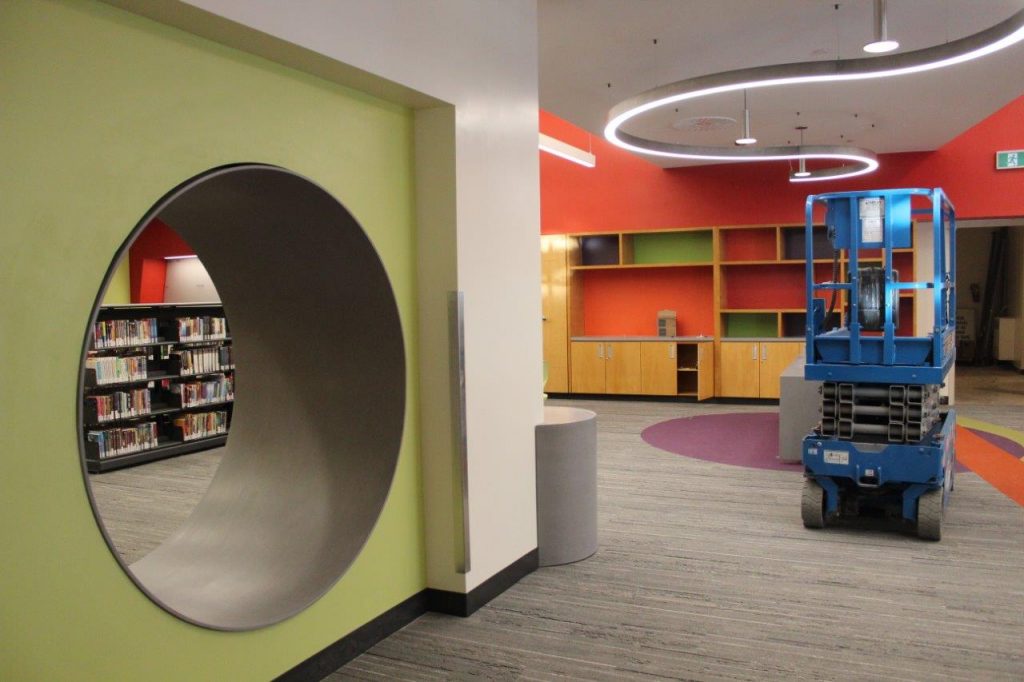
Circular pass-through.
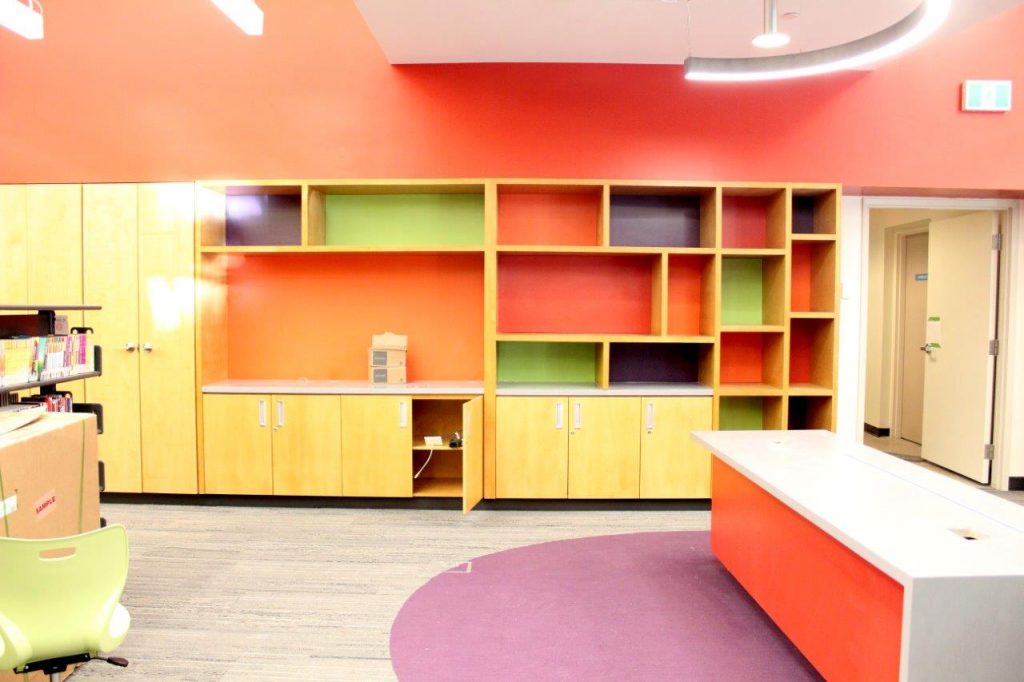
Future Learn It! display and storage.
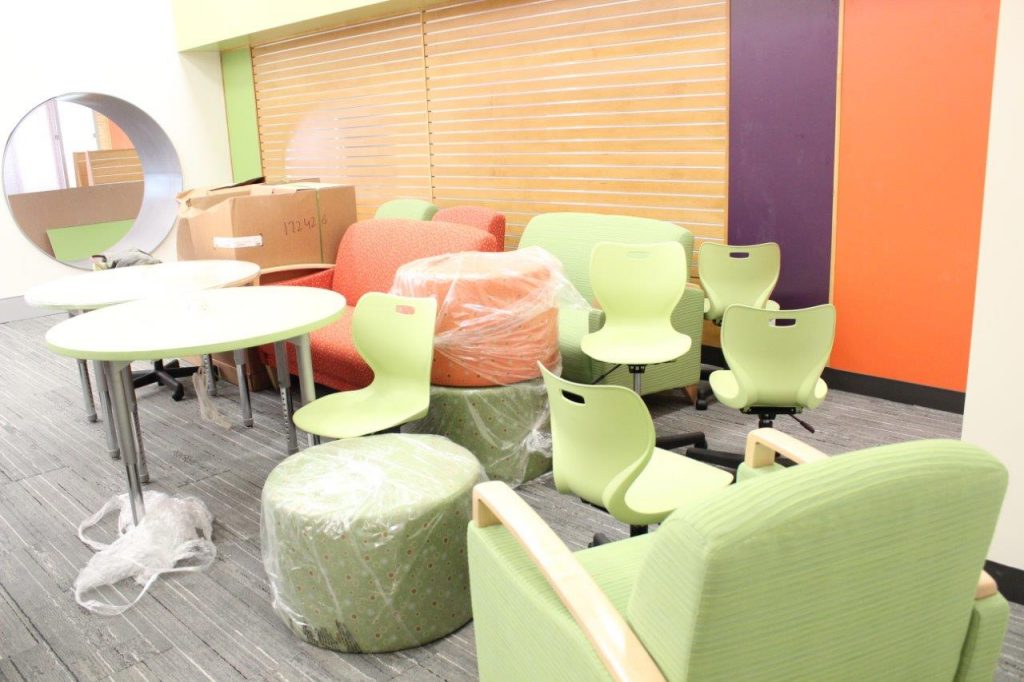
New furniture to be placed.
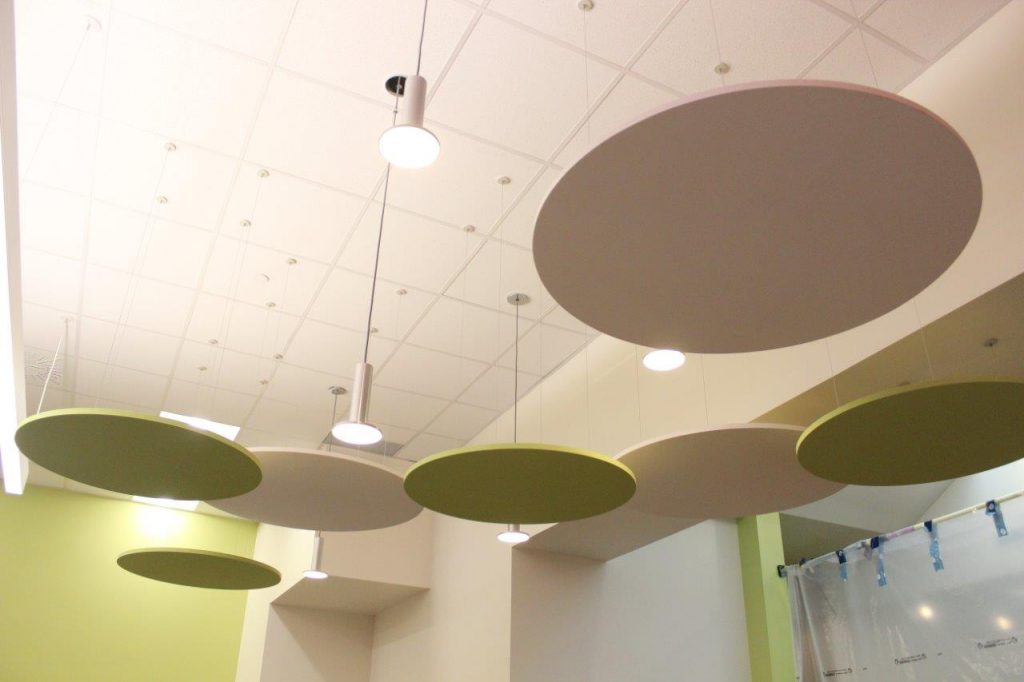
Circular ceiling lighting.
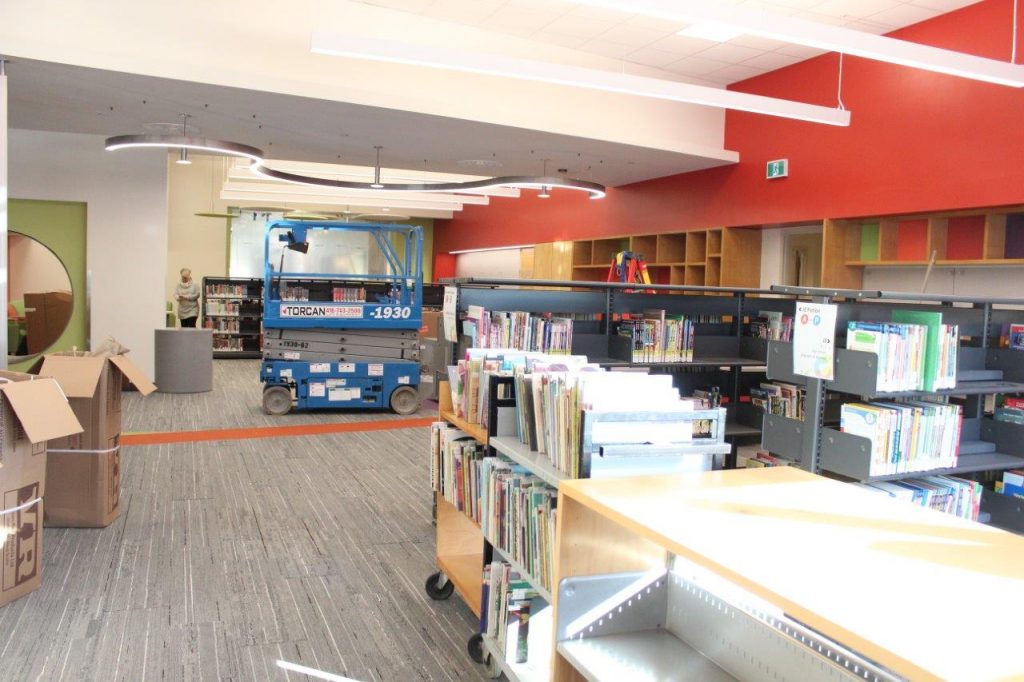
Facing east.
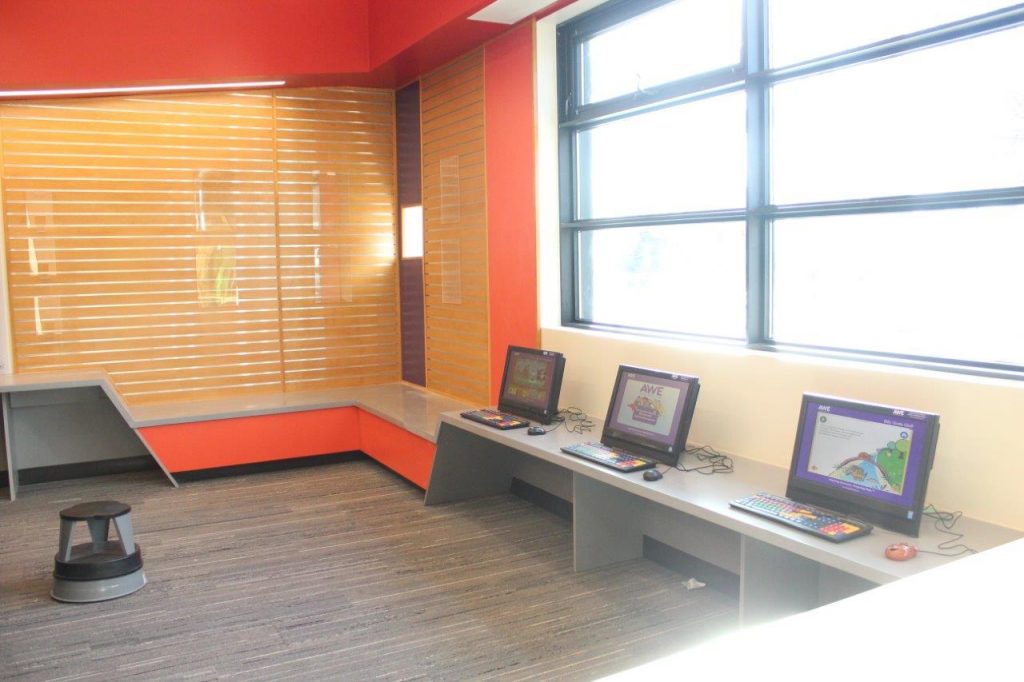
Early Literacy computers are set up.
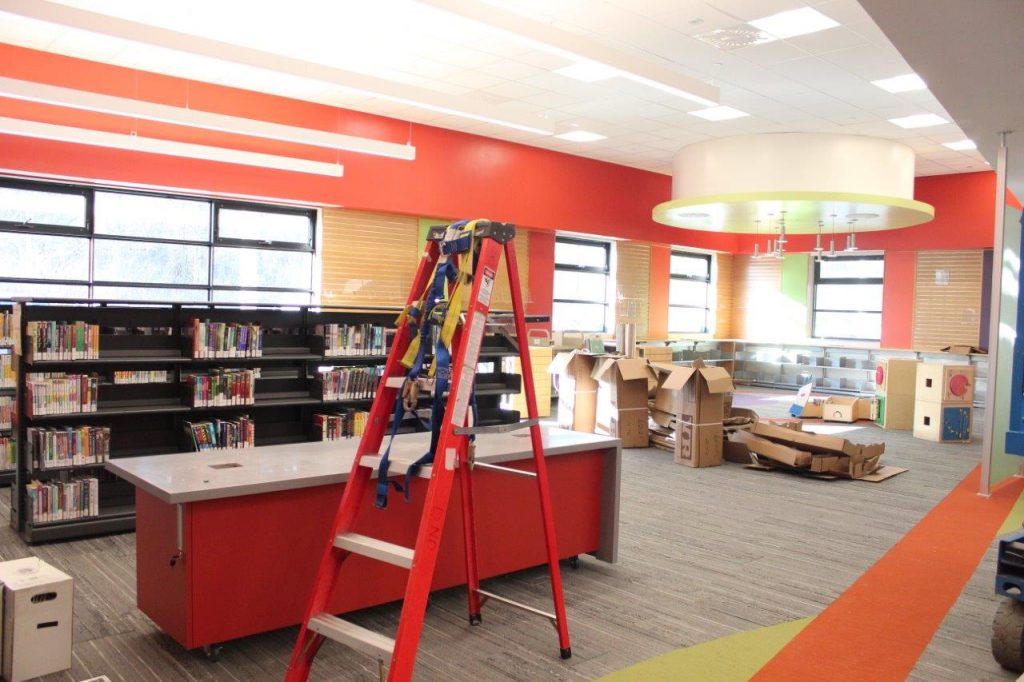
Facing northwest.
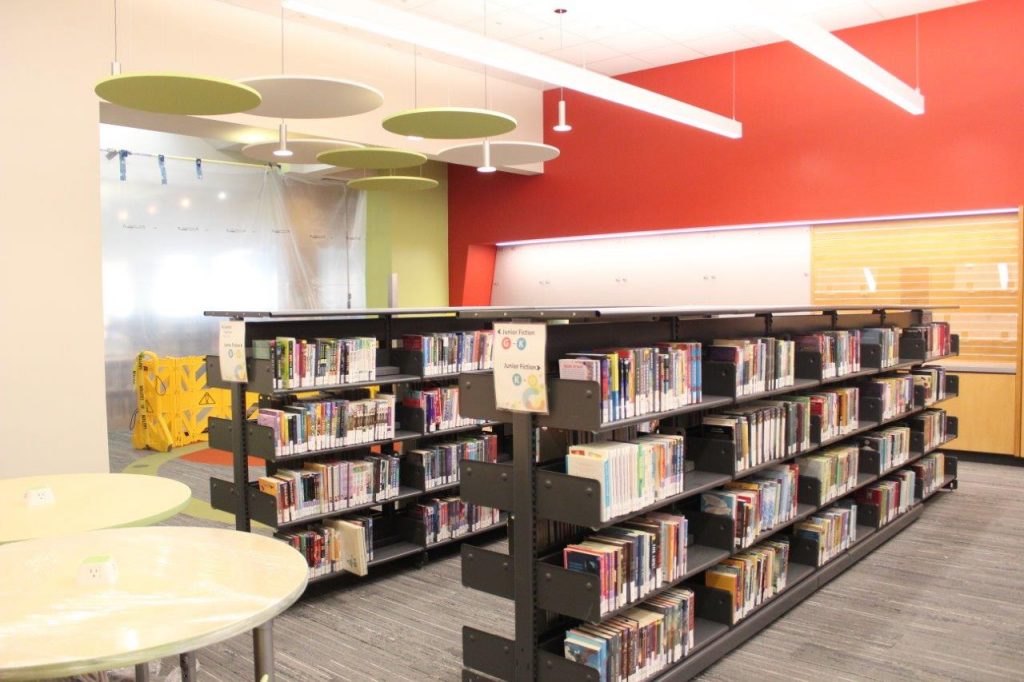
Books are being shelved.
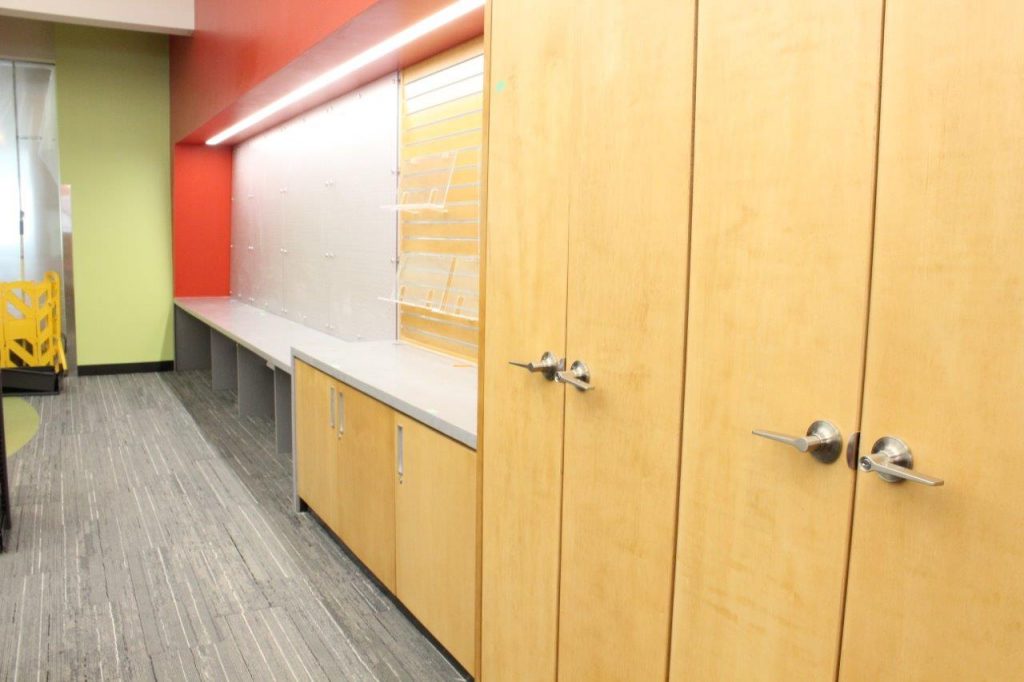
Storage space and a future spot for more computers.
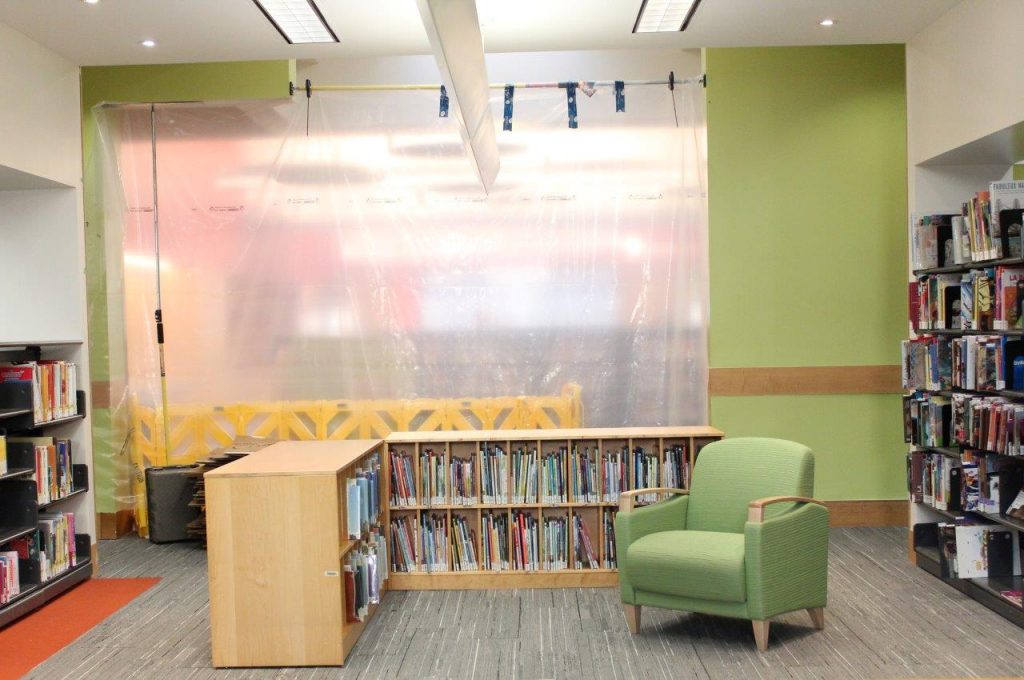
The east entrance to the Children’s Area.
