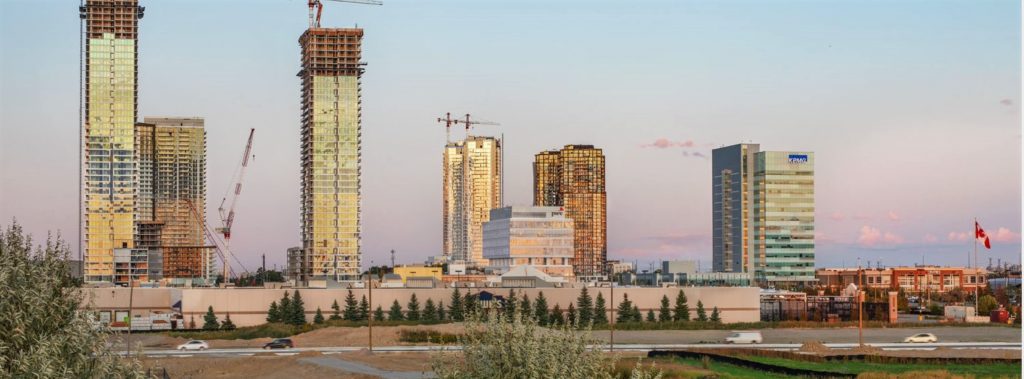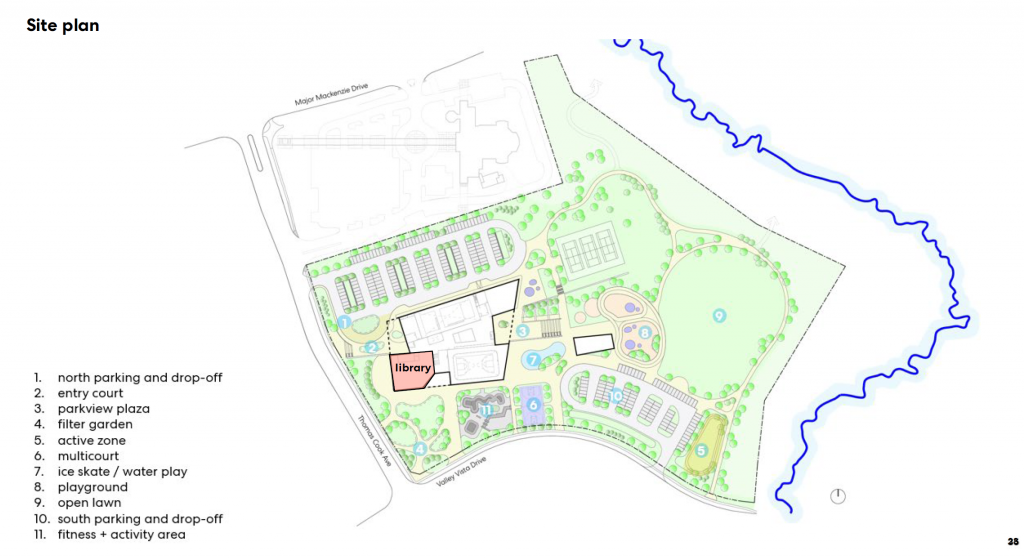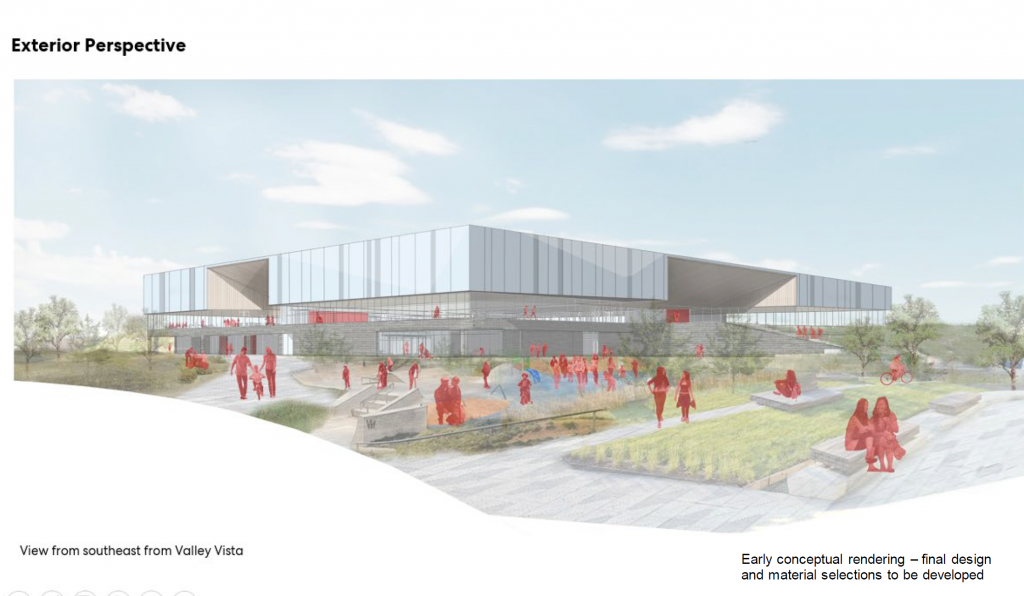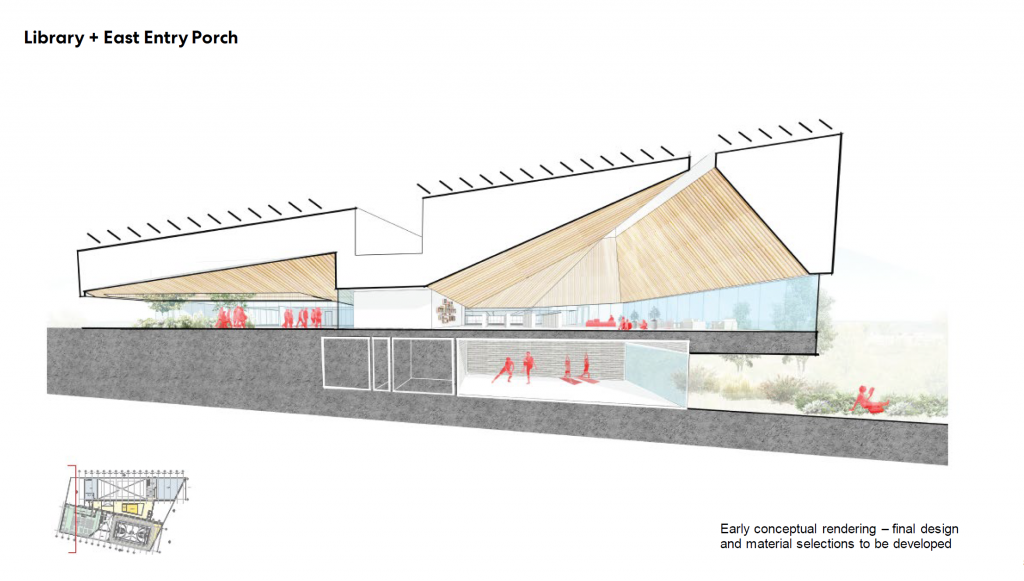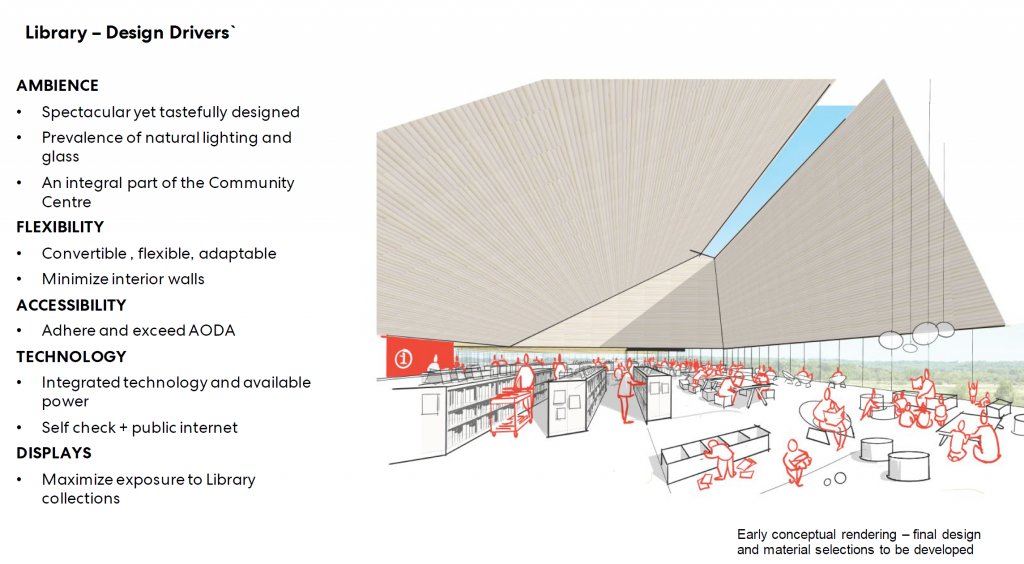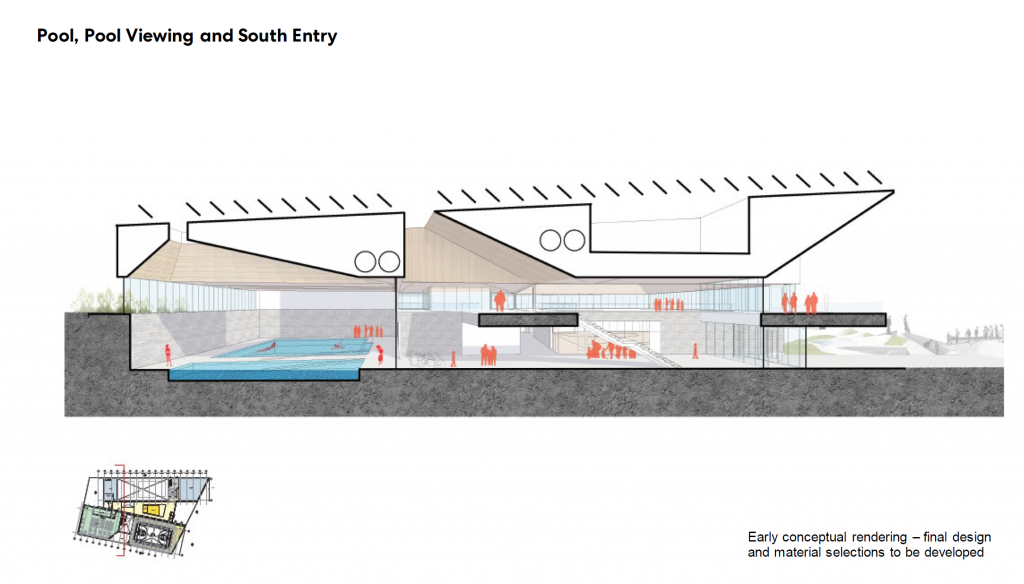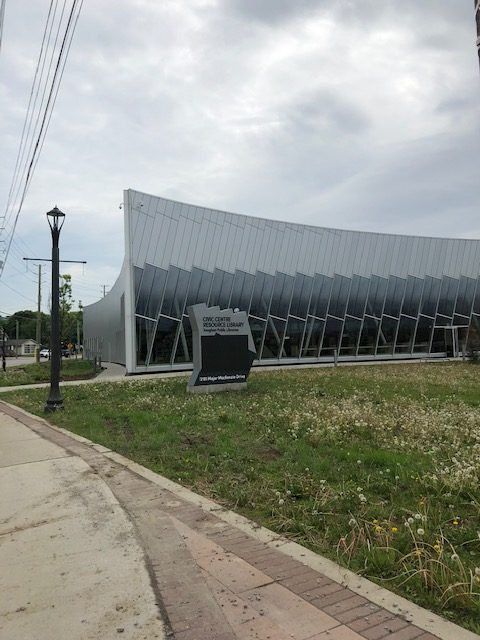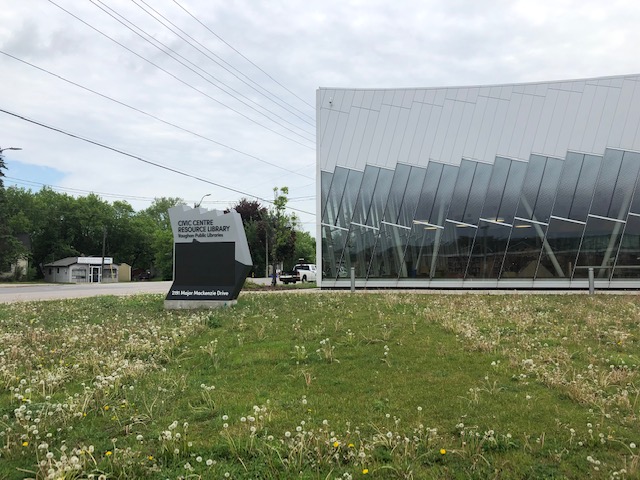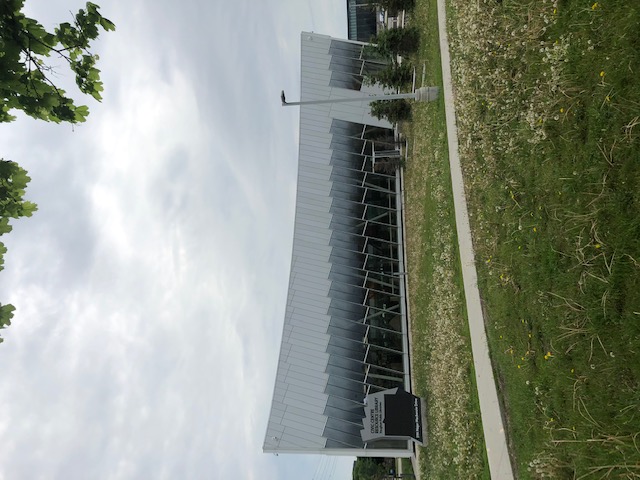BACKGROUND
Monteith Brown Planning Consultants were hired to conduct the Maple Library Special Area Study and re-examine the need and role of Maple Library after the opening of CCRL Civic Centre Resource Library (CCRL) opened in May, 2016. Keep reading to find out what the analysis were!
MAPLE LIBRARY SPECIAL AREA STUDY SUMMARY
The Special Area Study took into considerations many different factors affecting the use of the branch including current demographics, future projections, industry trends, library usage and community feedback. The study collected stakeholder feedback via community survey and series of library user focus groups.
Monteith Brown Planning Consultants found that despite its proximity to CCRL, Maple Library serves a special and unique purpose for the community. We heard from you how co-location to the community centre is of high priority. 66% of survey respondents also indicated no change in their use of Maple Library since the opening of CCRL. Top three things that respondents valued most about Maple Library are: location (68%), staff/service (50%), and convenience of co-location with the Maple Community Centre (48%).
Based on assessment and feedback collected, the consultant’s recommendation for Vaughan Public Libraries (VPL) was to continue to operate Maple Library. The study recommended reducing the library’s current footprint of 13,000 sq. ft to a smaller size library of 7,500-8,500 sq. ft and to align the re-imagined library to VPL’s current facility service model. The study also suggested to improve library entrance, aesthetic improvements, comfort, enhanced children and study areas, as well as seamless technology and integrated accessibility features.
PROCESS
ATA Architects Inc. have been contracted to oversee planning and design for Maple Library face-lift! Check out the Maple Library renovation video and design concepts below
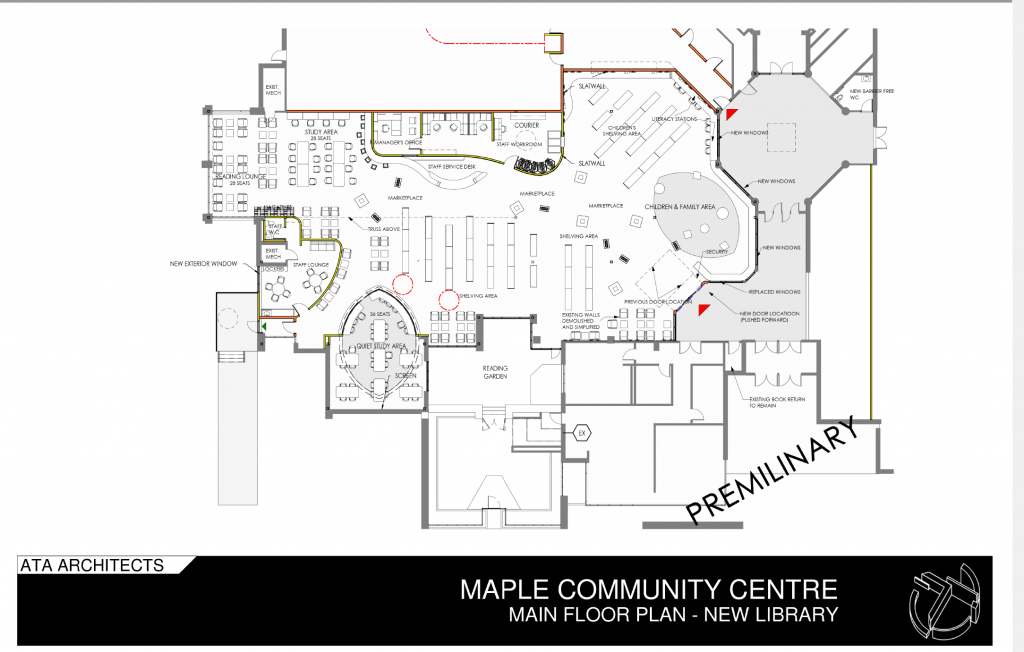
Floor Plan Concept
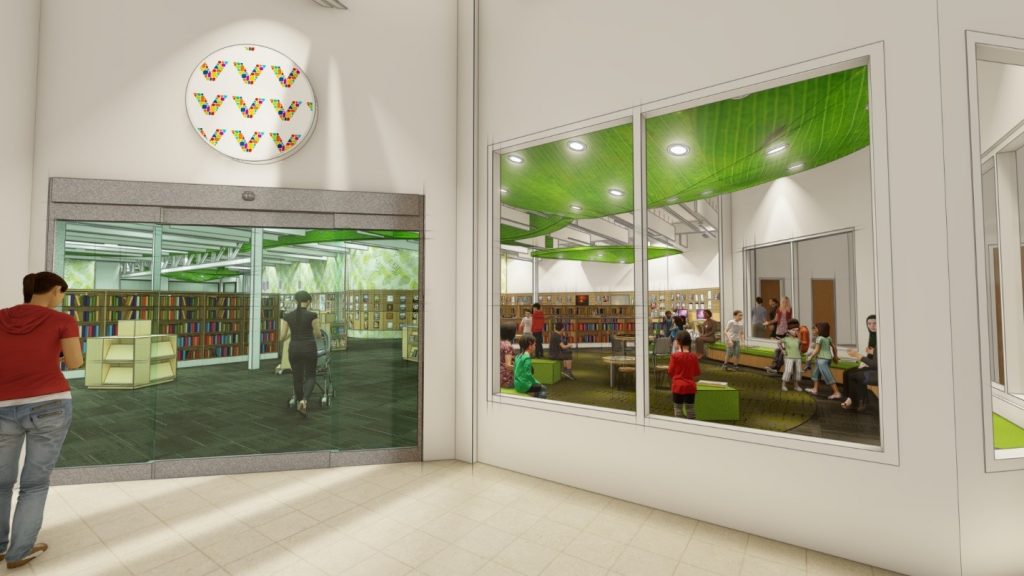
Main entrance to library
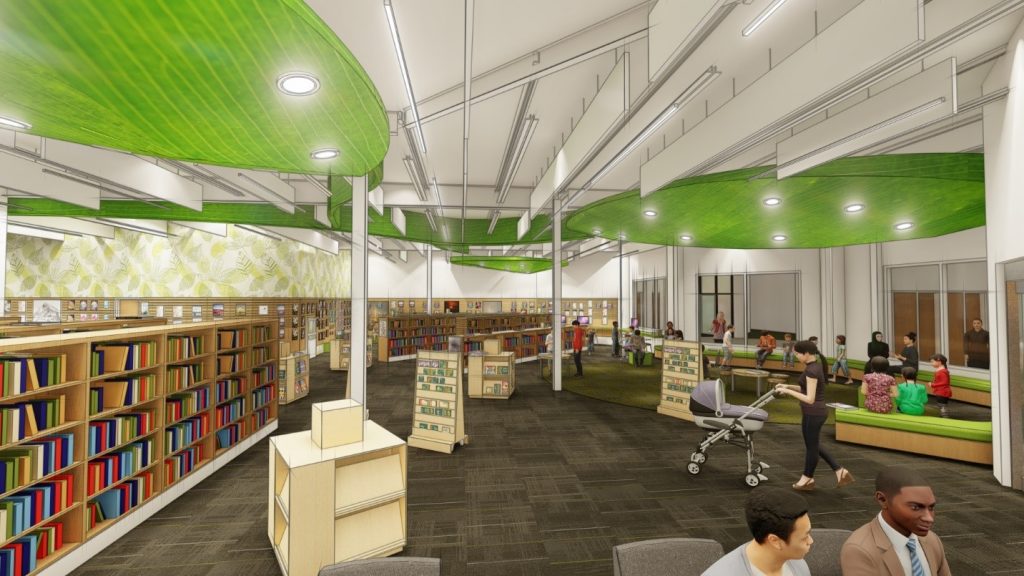
Marketplace
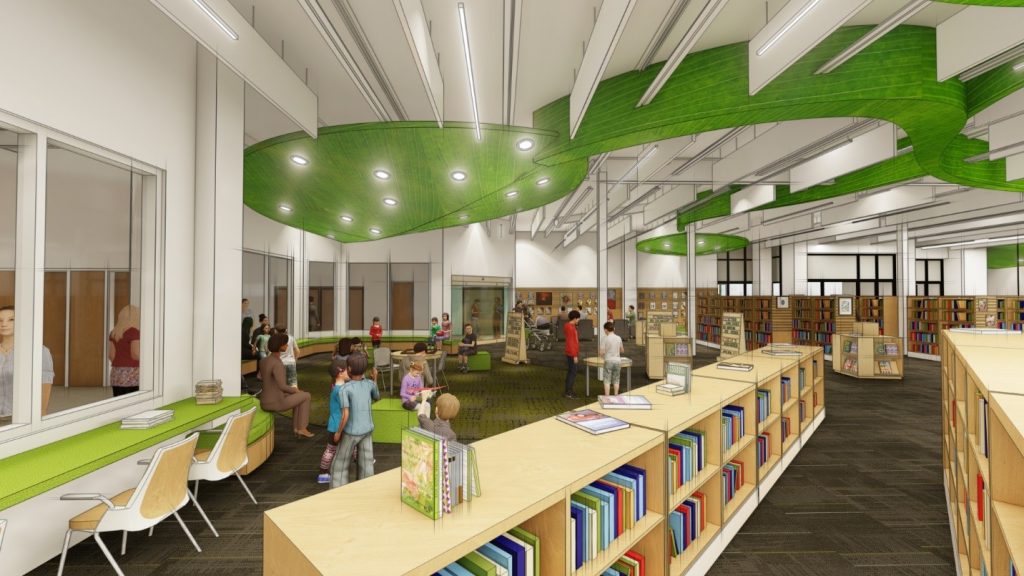
Children’s Area
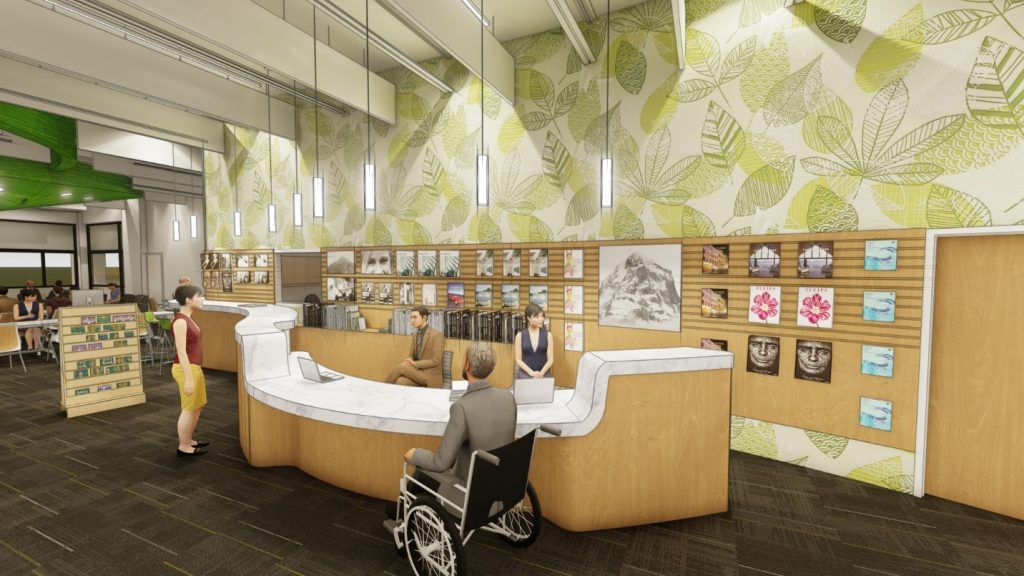
Service Desk
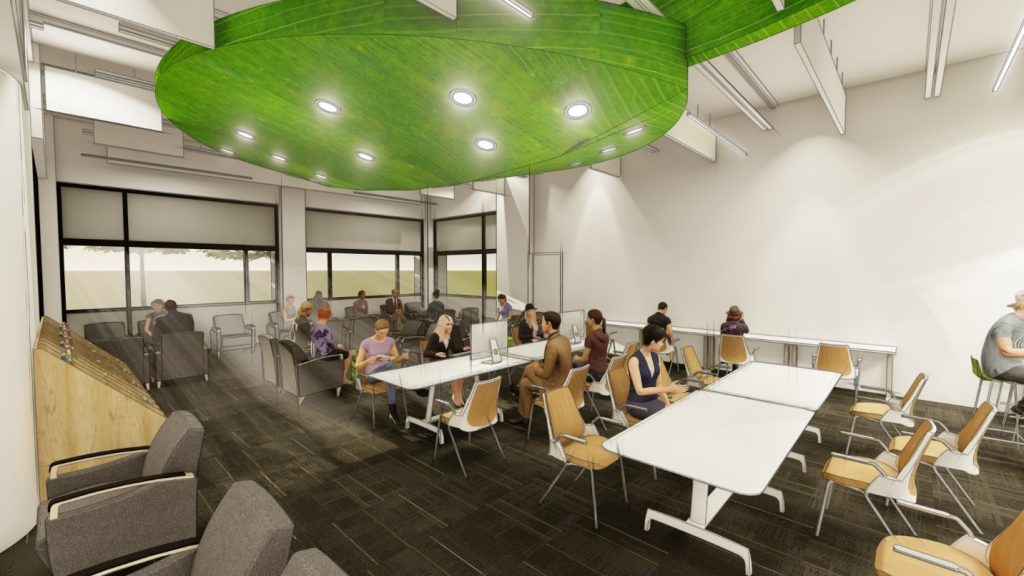
Study Area – view south
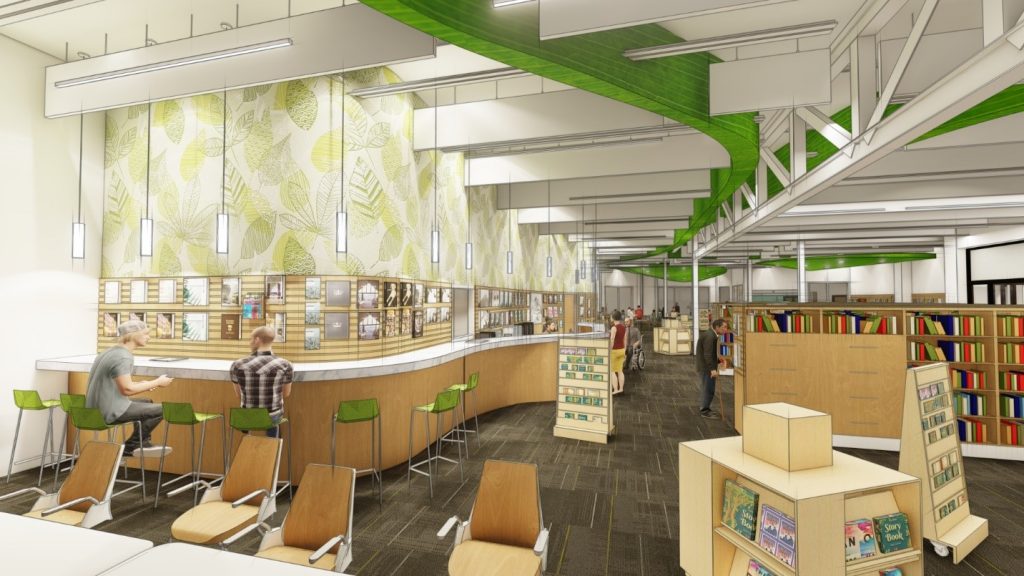
Study Area – view north
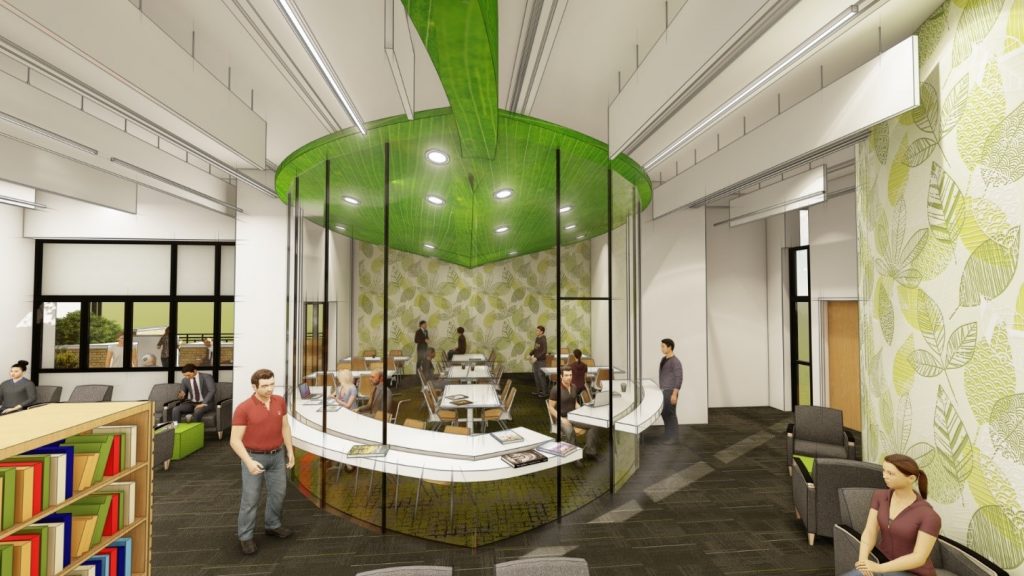
Quiet Study Room
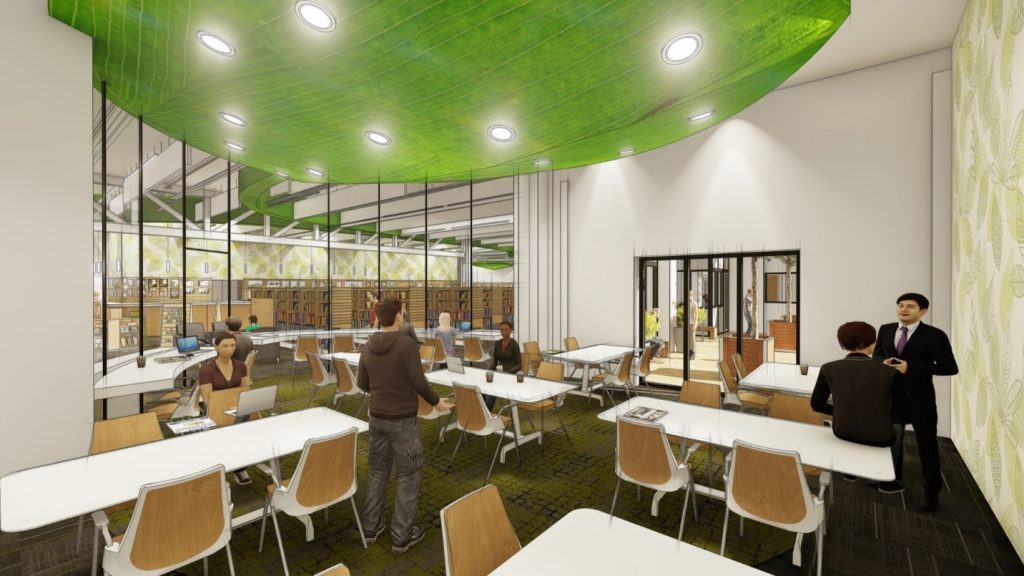
Inside Quiet Study Room
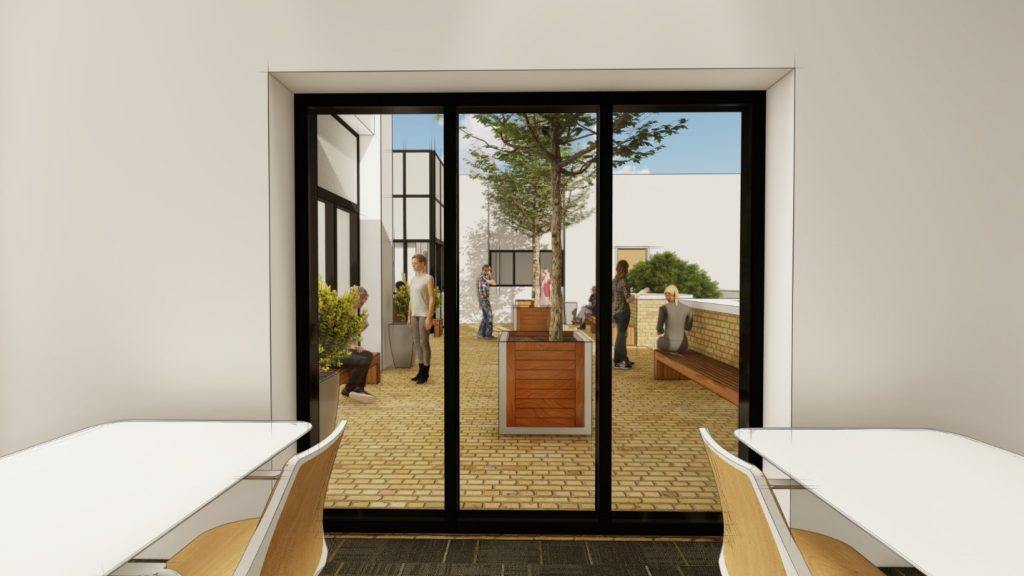
View of Reading Garden from Quiet Study Room
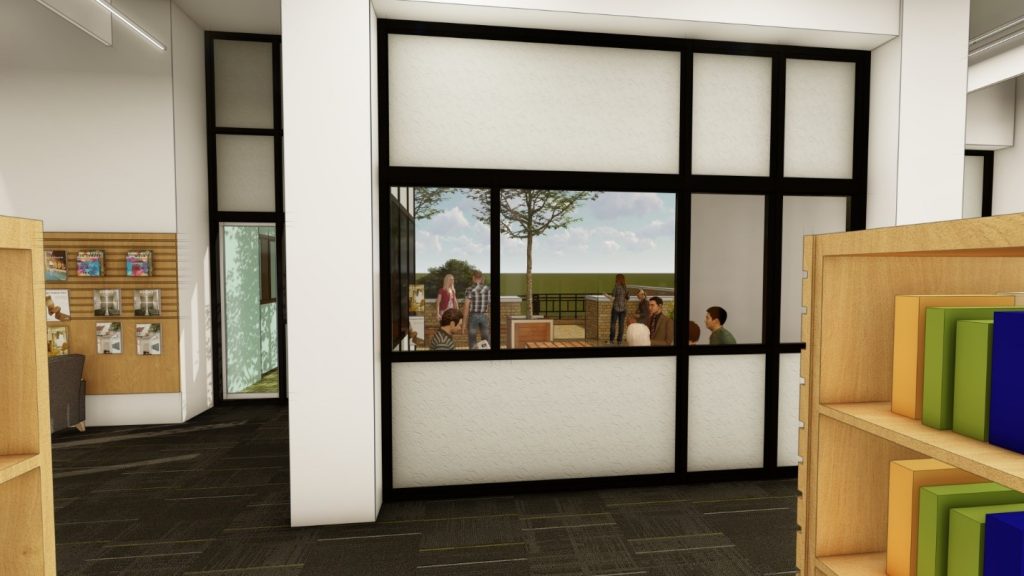
Reading Garden Access
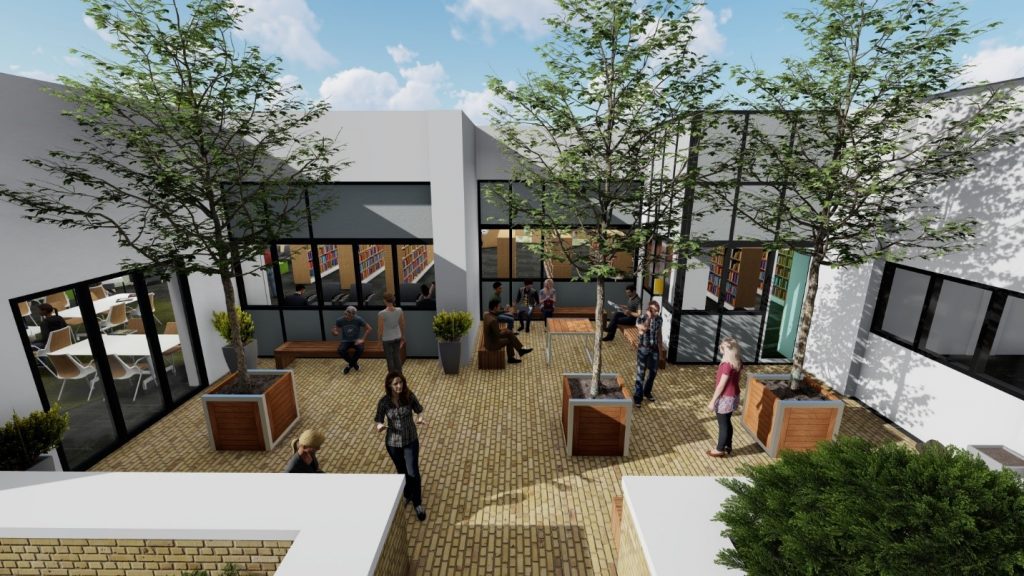
Reading Garden
